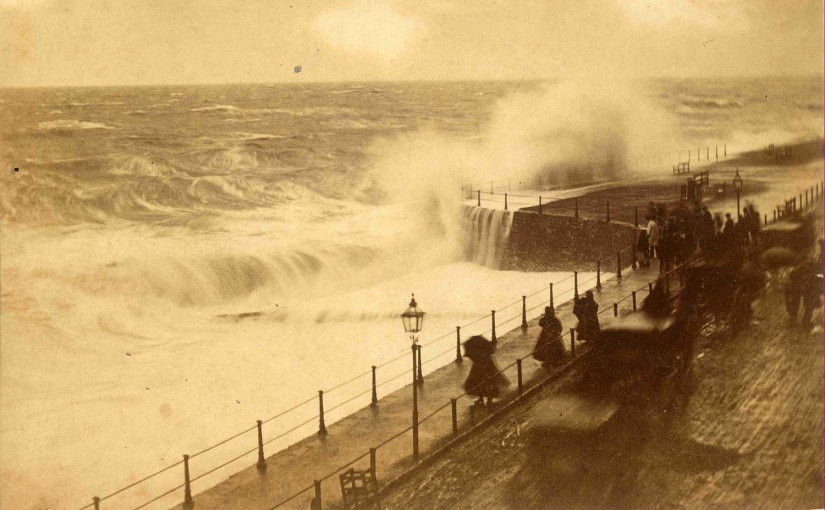Illustrated with pictures from Ion Castro’s collection
Hastings Pier was opened by the Earl of Granville, Lord Warden of the Cinque Ports on the fifth of April 1872, which coincidentally was the country’s first ever Bank Holiday. Work had started on the pier on the 18th of December 1869 by the famous engineer Eugenius Birch and was modelled on Brighton’s West Pier with its timber deck supported on columns of cast iron screw piles in rows of three, the outer columns angled for greater stability. These columns, supplied by contractor Richard Laidlaw and Son of Glasgow had been delivered by sea and dropped over the side of the boat into the water at Warrior Square at high tide, to be recovered from the beach at low tide and brought to the site a quarter of a mile to the east.
The pier was 910 feet (275 m) long, varying in width from 45 feet (13.6 m) to 190 feet (57.5 m). The end of the pier was occupied by a magnificent Oriental style pavilion capable of comfortably seating 2000 people and there were landing stages at either side of the Pavilion reached by a flight of steps. Contemporary pictures show the pier to be quite uncluttered with an impressive ‘promenade deck’ and a forked entrance designed to allow the sea to break upwards without damaging the decking. An interesting feature was the balconies either side of the main promenade deck situated exactly above the low water mark as shown on the 1873 1/500 Ordnance Survey map.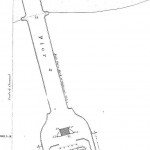
The shore end of the pier was on the part of sheet 27 of the 1873 1:500 Ordnance survey map showing the original layout of seaward end of the pier
The shore end of pier was on the extreme edge of Hastings’ postal area, St.Leonards Post Office delivering to all points west of the pier including the impressive Grand Hotel where Waverley Court now stands.
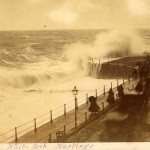
is.
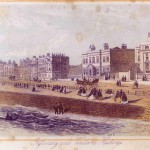
pier yet but the terrace that would become the Grand Hotel is on
the left.
The Grand was originally built as a terrace of substantial houses and was converted to a hotel in the 1870’s and was converted again, this time to flats in the 1920’s when the eastern end was demolished and rebuilt as the Hastings Information Centre in a similar architectural style to the White Rock Pavilion on the opposite corner, the rest of the building being later converted back to a hotel then requisitioned as a billet for Canadian troops during the war after which it stood empty and derelict before being demolished in the 1960’s and remaining as a car park for many years.
The original Hastings Infirmary was on the site now mostly occupied by the White Rock Theatre since 1926. I say mostly because the road up to White Rock Gardens was considerably widened at the expense of the site and the Grand Hotel when the pavilion and Information Bureau were built but let’s go back a bit. In the 1880’s a competition was held for the design of the new Hastings, St.Leonards and East Sussex Hospital but the winning plans were eventually rejected in favour of a cheaper design which featured circular wards at each end and required less staff.
Patients were encouraged to use the hospital balconies to benefit from Hastings’ healthy sea air but, unbelievably, this didn’t go down too well with the wealthy visitors to the town whose enjoyment of the pier was spoiled by having to look at sick people (was this the much-vaunted “Victorian values” we heard so much about I wonder?). This dislike of seeing invalids may, in its turn, have contributed to the demolition (the foundation stone was saved and is outside the Museum in John’s Place, Bohemia Road) and relocating of the hospital to the Royal East Sussex Hospital in Bohemia Road where that too has been demolished and has been replaced with housing.
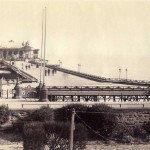
the sign says “The Band is now playing”
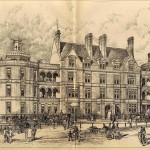
To the east of the pier are the former White Rock Baths, latterly a skating rink and now dangerously derelict and subject to flooding from the White Rock Cliffs behind Palace Chambers and not the sea, an enormous site under the promenade extending from roughly the South African War Memorial almost to the western end of Robertson Street. The foundation stone for the original Baths was laid in 1876 by Thomas (later Lord) Brassey MP. The promenade had been extended seawards to accommodate the original baths which were operated by the The Hastings and St Leonards Public Baths & Aquarium Company Limited but the aquarium element was abandoned even before the initial foundation stone was laid.

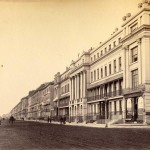
Hotel. Note the St.Leonards Arch (demolished in 1898) in the distance
– this was the actual boundary with St.Leonards.
An interesting feature of the original baths was the flue for the boilers which passed under the main road and under Rock’s Carriage Works to join his factory chimney at the rear of the building (the base of the chimney is still there). These baths were rebuilt in the 1930’s in art deco style to open in 1934 and, in their turn, in 1967, these baths closed and the swimming pools eventually converted to ice-skating rinks. The Baths were to be replaced by the Summerfields sports centre.
What of the future? – we’re told that the pier’s just about ready to fall into the sea, the White Rock Theatre is an ongoing liability and the baths are derelict, we’ve got the quango Seaspace with regeneration responsibilities but I suspect that regeneration goes on in spite of them rather than assisted by them and we’ve got Borough Councillors apparently unaware that they are the policy makers that should be telling the paid staff what to do. There may be a glimmer of hope though, the Jerwood Foundation, a prestigious art organisation is looking for a site in Hastings to build a new art gallery, I know that they have expressed a preference for the already overcrowded Old Town but a simple plan would be to convert the baths to underground multi-story car parking and put the gallery on top – this would “increase footfall” in the area, encouraging people to visit the Pier and theatre by providing parking and additional attractions – all that’s needed is a bit of imagination and yes, I do have the professional costing and plans for the car park conversion.
More pictures of the pier can be seen on www.1066.net/hastings-pier
“Hastings Town” May 2008
All articles, photographs and drawings on this web site are World Copyright Protected. No reproduction for publication without prior arrangement
