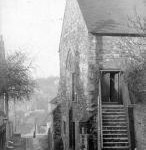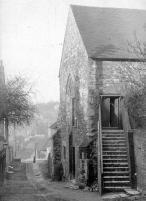COULD THE MONASTERY LIVE AGAIN? (September 2009)
Once it was the centre of Rye activities. It was used as a Theatre, Dance Hall, Cinema and Rye Trade Fairs. It was a Sunday School and Badminton Court. It was used for Wedding Receptions and even, on one illustrious occasion after the First World War as a Banqueting Hall. During that War it became a Hospital for the wounded returning from the trenches. Now, an emminent body of people have taken up the idea of Rye author, Freddie Lees, and formed The Fletcher Group with the ultimate aim of getting a theatre in Rye named after one of the towns most famous sons, playwrite John Fletcher. John Butler tells us “John Fletcher was born in December 1579 in Rye, Sussex, the son of Richard Fletcher, in turn Dean of Peterborough, Bishop of Bristol, Bishop or Worcester, and later Bishop of London and chaplain to the queen.
John Fletcher was cousin to the poet Phineas Fletcher, author of The Purple Island. He attended Bene’t College, Cambridge (now known as Corpus Christi College) of which his father had been president, but when his father died in 1596 he was in bad financial circumstances. Virtually nothing is known about him until 1606, when he is recorded as one of the group of literary men and wits who gathered at the Mermaid Tavern. This is where he likely met his most famous collaborator, William Shakespeare, along with Ben Jonson and Francis Beaumont, with whom his name is almost inextricably bound when his comedies are discussed. Fletcher’s collaboration with Beaumont lasted from 1607 until the latter’s death in 1616. He also wrote plays in conjunction with Massinger, Middleton, Members of the Fletcher Group Mike Eve, Peter Horne, Hugh Kermode and Frederick Lees, together with Dr and Mrs Taylor of the Rye Library Group and Councillor Granville Bantick met with Richard Williams of Starnes (Rye) Ltd (New owners of the Monastery) and Simon Beck, architect, in the Monastery on 25 August. To look at possibilities of restoring the now defunct pottery to its former glory as a community facility.
They first made a close inspection of the building. Initial reactions were that it has great potential; the Chapel is well proportioned, its space is imposing and service accesses exist at both ends. It appeared that it would make a good concert venue and could be adapted for small theatre presentations. The major surviving architectural feature of the building comprises the four decorated period windows on the south wall. These are blocked up. English Heritage would like these features to be dealt with sympathetically. Possibly three or even four of them could be restored and provided with high quality stained glass of artistic merit. Unfortunately the floor of the main, upper, hall bisects these windows for which reason the Starnes representatives considered that it would be desirable to lower the existing floor to the level of the lowest part of the windows. This would produce a very distinguished, high hall which could be used for a variety of purposes. Seating could perhaps be enhanced by the provision of side and rear end galleries.

The Fletcher Group representatives suggested that in the first instance the large upper hall could be used in a variety of cultural ways. Plays could be mounted, including for short periods each year presentations of the Fletcher ( i.e. the Jacobean) period, plays by other Rye dramatic groups, a variety of musical events and most importantly, as a money earner, cinema. An obvious first use would be to provide more space for the Rye Festival, which is often faced with the problem of finding satisfactory venues of adequate size. Hugh Kermode has now expanded the idea of such multiple use by posing a bold question: could we reinvent the Medieval Hall in Rye? Could the Group and Starnes run a ‘Jacobean’ theatre/restaurant, with Starnes getting the business and the Group its theatre and concert venue? The flexible space would make a virtue of the Monastery’s limitations. Is this idea susceptible to serious examination by Starnes and the Group? As to the ground floor it is equally spacious but not at all high. It could be used for a shop, offices, equipment storage etc. Starnes will no doubt examine the entire ground level area to identify the best use that might be made of it to raise revenue. English Heritage likes ancient buildings to be treated in such manner that their historic growth becomes clear. It therefore doubts the wisdom of building a new theatre to the north of the Chapel where cloisters and a chapel may have stood. The Starnes representatives said that they would now study the options open to them and produce appropriate plans and proposals for study by all concerned. The Fletcher Group representatives welcomed this since Starnes indicated that the views of the Group would be studied and if possible integrated in their plans.
The Fletcher Group’s representatives emphasised that a most important element in the Group’s long-term objective was the economic development of Rye. Therefore, when planning the Monastery’s more immediate development, the Fletcher Theatre element should be kept alive and emphasised from the beginning. The Group’s long term intention remained to raise money for a Fletcher Festival Theatre that would put Rye on the map and so create economic growth and employment. Such a Festival Theatre could do for Rye what theatres had done economically for Aldeburgh and Chichester. For this reason the Group’s representatives expressed the hope that the main theatre space might from the beginning be called the Fletcher Theatre. This would emphasise to the people of Rye what the main intention of the Group was – and thereby stimulate its long-term fundraising effort.
The Fletcher Group recognises that a Festival Theatre could be built elsewhere. But it observes that in the long term Rother plan it is intended that the La Haltone area should be the cultural part of the town. They must therefore express some reservation on the notion that the future theatre should not be built adjacent to the Monastery. There is adequate space for a well designed modern building which would not be to the detriment either of the depressing northern Monastery wall, which was sadly treated in past times, or to the overall appearance of the monastery. The imaginative first plan of Peter Horne suggested that the large square windows on the northern side could be used as portals to a discrete theatre thereby demonstrating how the unfortunate efforts of the past might be adapted to a happier future.
Rye’s Own September 2009
All articles, photographs, films and drawings on this web site are World Copyright Protected. No reproduction for publication without prior arrangement. (Hard Copy Back Numbers Still Available) © World Copyright 2015 Cinque Ports Magazines Rye Ltd., Guinea Hall Lodge Sellindge TN25 6EG
